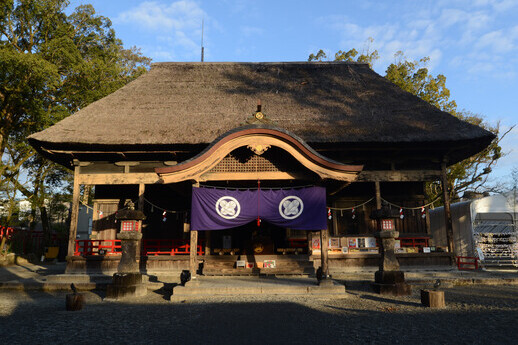2025.02.20
白洲信哉の「多様なるジャパン」「多様なるジャパン」第4回 伝統建築〜瓦葺と檜皮葺
白洲信哉=文筆家、日本伝統文化検定協会副会長

国宝にも指定されている、熊本県人吉市の青井阿蘇神社 (写真/時事)
前回「茶道」において中国産唐物と朝鮮産高麗茶碗という異質なものが混ざり合い同居することについて述べたが、わが国の伝統とはたとえ成り立ちが違っても、どちらか一方に偏らないことこそが「日本美」の根幹だと僕は思う。
社寺をはじめとするわが国を代表する伝統建築を眺めても、6世紀中頃に仏教が伝来し、飛鳥の地に瓦葺(かわらぶき)の大寺が建てられ人々は驚嘆する。カミは常住ではなく祭典などの折、神山の山頂やご神木に滝や巨石などを依代(よりしろ)にひととき降臨すると考えてきた神道的あり方とは真逆の、五重塔や仏像といった恒久的な偶像崇拝への対応が急がれた。
やがて、カミの住まう場として建設されたのが、伊勢や出雲をはじめとする神殿で、モデルとなったのは弥生時代までさかのぼるであろう、わが国固有の檜皮葺(ひわだぶき)、柿葺(こけらぶき)といった自然素材からなる屋根をあしらった穀物用倉庫、湿気や害虫除去にメリットがある高床式の建物だった。
奈良時代に入り唐の都長安を模した平城京の政庁(太極殿)や東大寺などシンボル的な大寺には中国様式のステータス瓦葺が採用されたが、天皇の住まい清涼殿は昔ながらの高床式檜皮葺が採用され、流行の中に不易が併存していく。
さらに付け加えるなら天皇家の最も重要な即位儀礼「大嘗祭(だいじょうさい)」は皮付きの丸太を使用した掘っ建てに、茅を葺き土間にムシロを敷いた縄文式建物で一夜を過ごすのだ。
以後新たに生まれた茶室や数寄屋についても述べるべきことは多いが、一言で日本の古建築を表現するなら「屋根が美しい」ことだと僕は思う。
その形も入母屋(いりもや)や切妻(きりづま)に寄棟(よせむね)など多種あるが、なかでも特殊な「照りむくり屋根」に着目したい。屋根は雨や湿気の多い日本の風土に合わせ傾斜を強め、軒まわりと壁を保護するため庇(ひさし)が伸び、独特の屋根に軒の反りといった曲線を試行。やがて、神社仏閣など正面の軒先に取り付けられた唐破風(からはふ)なるオリジナルの曲線美が誕生したのである。
神社の境内には神宮寺が建ちカミの似姿として神像が彫られカミと仏が習合していったように、力強い瓦屋根の「照り」と柔らかな檜皮の「むくり」という異質なものが結ばれ合体、波のようにうねった造形は、いいところ取りの融通無碍(ゆうずうむげ)がなせた技なのだ。
唐破風は安土桃山時代に大流行、西本願寺の唐門や日光東照宮の四方唐門など派手で絢爛(けんらん)な造形は時代流行の産物ではあるが、繰り返すが神宮や桂離宮などの自然素材を生かした均整のとれた渋い「美」と並走する一方に偏らない伝統建築が、好奇心旺盛なる民族の特質であり創意工夫なのだ。
【追記=青井阿蘇神社の写真について】
唐破風(正面軒部分)はその名から中国由来だと思われがちだが日本特有の様式。わが国は先進的な文物を「唐物」と呼んで珍重したので、何か目新しいものに「カラ」と名付ける傾向がある。付け加えるなら神社仏閣などの英語表記に、唐破風の唐門を、”Chinese Gate”や、"Chinese-style Gate"と直訳したものを見かけるが、中国様式ではないのでお間違いなく。
【English version】
Diverse Japan Vol. 4 Traditional architecture - tiled roofs and cypress bark roofs
Shinya Shirasu = writer, vice-president of the Japan Traditional Culture Certification Association

Aoi Aso Shrine in Hitoyoshi, Kumamoto Prefecture, which is also designated a national treasure (Photo/Jiji).
In the previous issue, I mentioned that in the tea ceremony, Chinese Karamono and Korean Koryo tea bowls, which are different in nature, mix and coexist in the same place.
Looking at traditional architecture representing Japan, such as shrines and temples, people were amazed when Buddhism was introduced in the mid-6th century and a large temple with a tiled roof was built in Asuka. The Buddhist tradition had always believed that kami did not dwell in the land permanently, but descended from the tops of mountains and trees, waterfalls and huge stones as their deities during festivals and other occasions, but this was in direct contradiction to the Shinto concept of a five-storey pagoda or Buddha image.
Temples were eventually built as places for kami to reside, including those at Ise and Izumo, which were modelled on grain storehouses with roofs made of natural materials such as hiwadabuki and kokerabuki, which are unique to Japan and may date back to the Yayoi period, and which had the advantage of removing moisture and insect pests. The buildings were built on stilts.
In the Nara period (710-794), the Chinese-style status tile roofing was adopted for symbolic temples such as Heijo-kyo's government office (Taikyokuden), which was modelled on the Tang capital Chang-an, and Todai-ji, but the Seiryoden, the emperor's residence, was built using the traditional high-floor cypress bark roof, thus ensuring that the fashionable was not without its unfashionable.
The most important accession ceremony of the Emperor's reign, the ‘Daij?sai’, was held overnight in a J?mon-style building built of barked logs, thatched with thatch and with a dirt floor on which a straw mat was laid.
There is much to be said about the tea rooms and sukiya houses that have emerged since then, but if I had to describe ancient Japanese architecture in one word, I would say that it has a ‘beautiful roof’.
There are many different shapes, including irimoya, kiridzuma and yosemune, but I would like to focus on the special shirimukuri roof. The roof is more sloped to suit the rainy and humid climate of Japan, and the eaves are extended to protect the eaves and walls. Eventually, the original curved beauty of the kara-hafu was born, which was attached to the eaves of the front facades of shrines and temples.
Just as Shinto shrines and temples were built in the precincts of Shinto shrines and statues of deities were carved in the likeness of kami (gods), and kami and buddhas merged, so the strong ‘teri’ of a tiled roof and the soft ‘mururi’ of cypress bark, two dissimilar things, were combined and undulated like waves, a technique achieved by a flexible, unimpeded approach to the best parts of a building.
Karahafu (Chinese gables) were very popular in the Azuchi-Momoyama period (1568-1600), and the flamboyant and gorgeous forms of the Karamon Gate of Nishi Honganji and the Shiho Karamon Gate of Nikko Toshogu are products of the fashions of the time, but, I repeat, traditional architecture that is not biased to one side and runs parallel with the balanced and austere beauty that utilises natural materials at the Jingu Shrine and Katsura Rikyu is a characteristic of a nation with a curious mind. It is a characteristic of a curious people and their ingenuity.
Additional information: about the photograph of the Aoi-aso Shrine.
The karahafu (front eaves section) is a style unique to Japan, although its name tends to suggest that it originated in China. In Japan, advanced cultural relics were called ‘karamono’ and were highly prized, so there is a tendency to name something new ‘kara’. If I may add, in English descriptions of temples and shrines, you may see Karamon (Chinese gate) with a Chinese gable directly translated as ‘Chinese Gate’ or ‘Chinese-style Gate’, but make no mistake, it is not a Chinese style gate.
カテゴリー: 白洲信哉の「多様なるジャパン」
関連タグ: #建築・庭園





